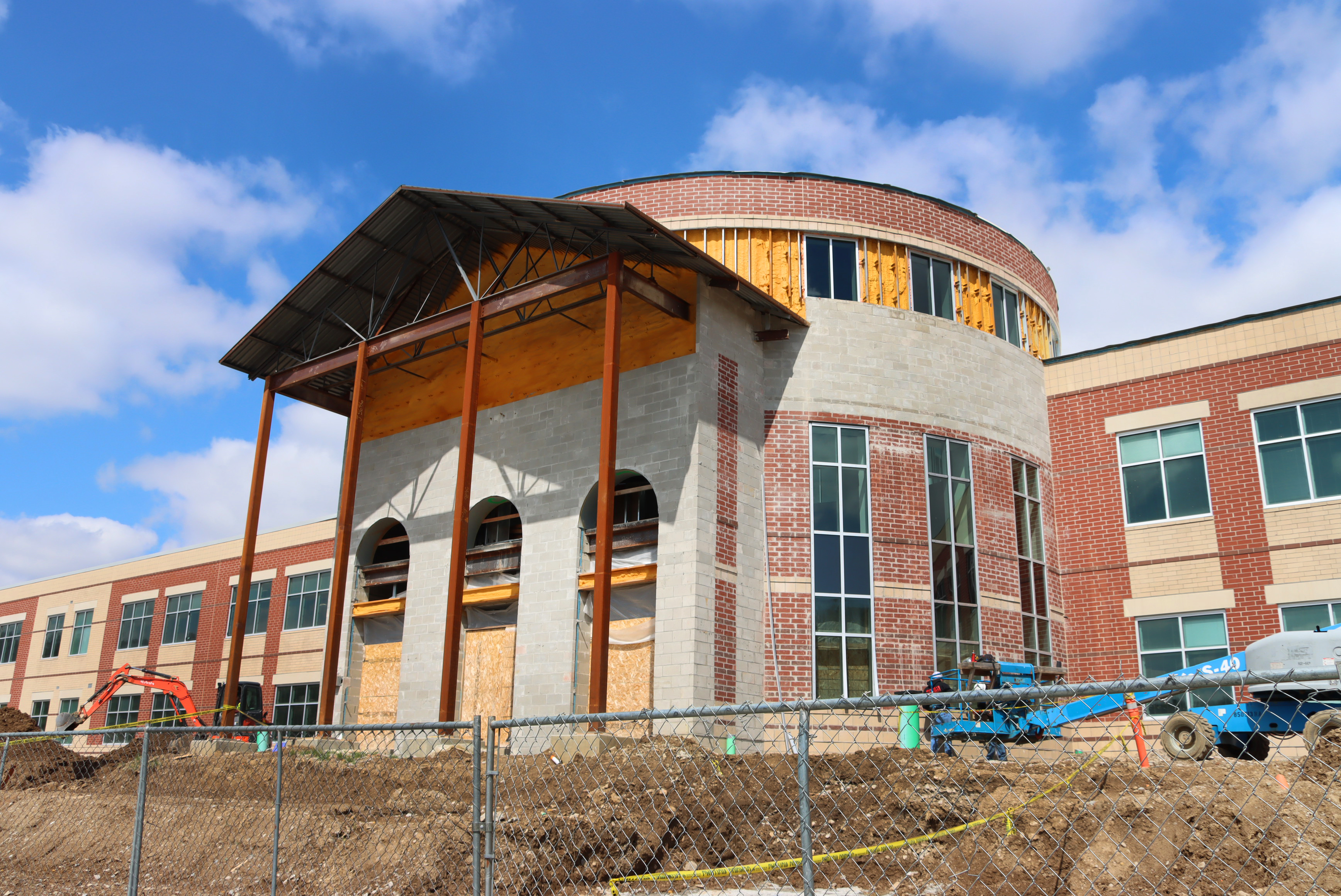
Lancaster, Ohio
In 2023, we broke ground for Lancaster City School District's new High School and Career Tech. The massive, 365,000 SF facility designed by Schorr Architects is being completed over the course of three years.
The impressive two-story school is approaching its final year of construction, on track to welcome students and staff in the fall of 2026.
Two years into the project, the building is reaching major milestones as the west side classroom wings near completion and finishes take shape in the 750-person seating auditorium, 3-court aux gymnasium, and student dining area.
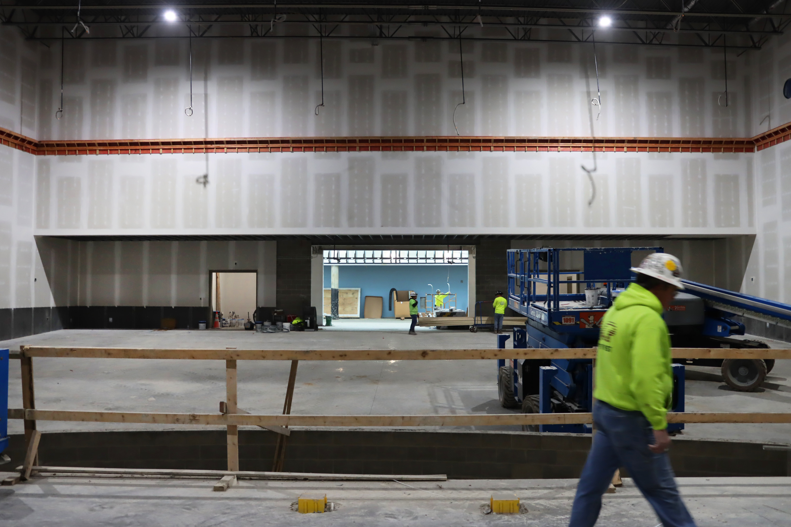
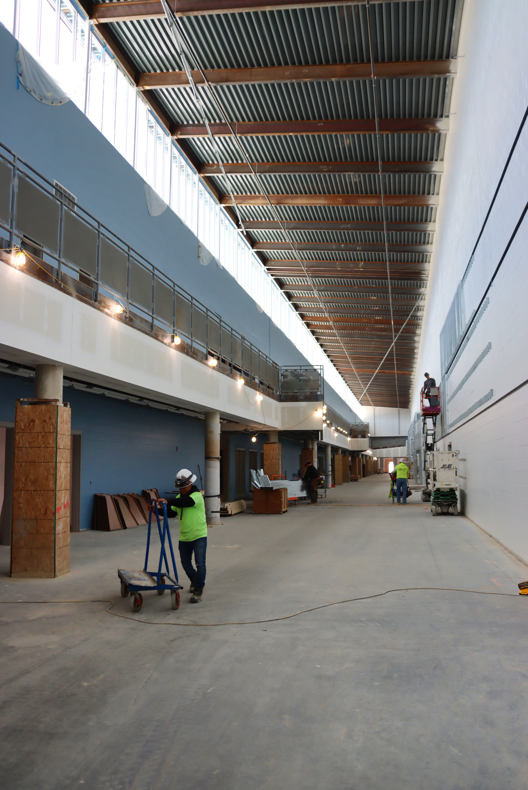
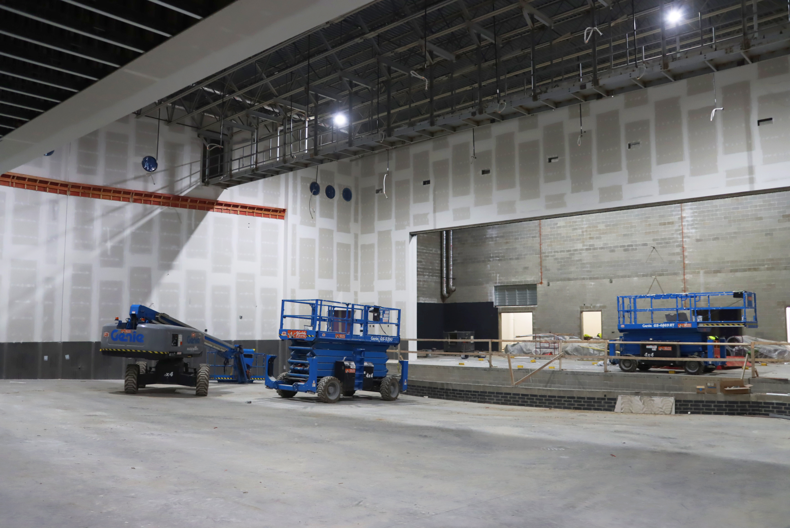
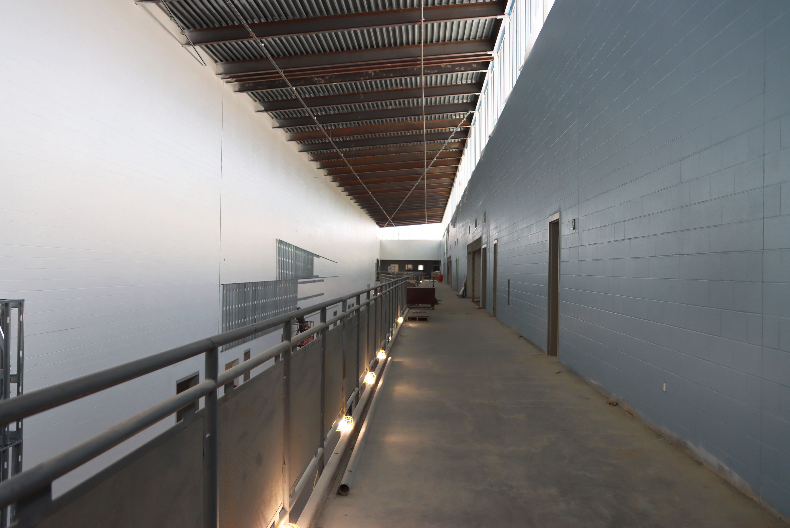
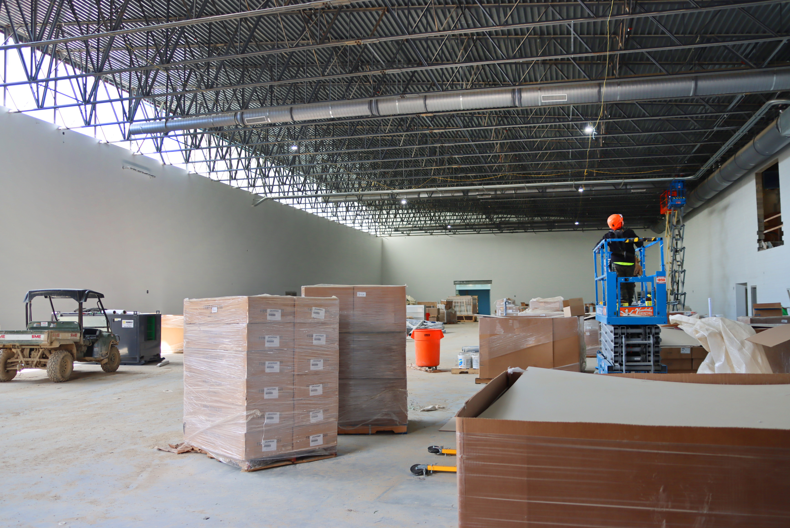
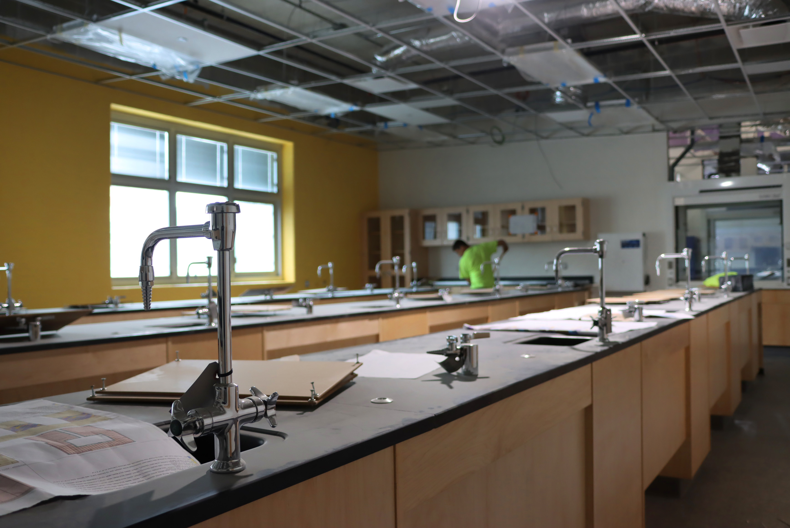
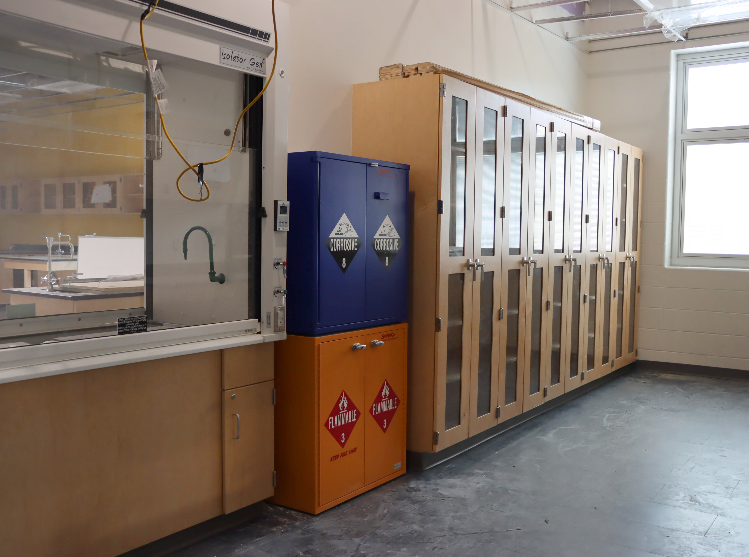
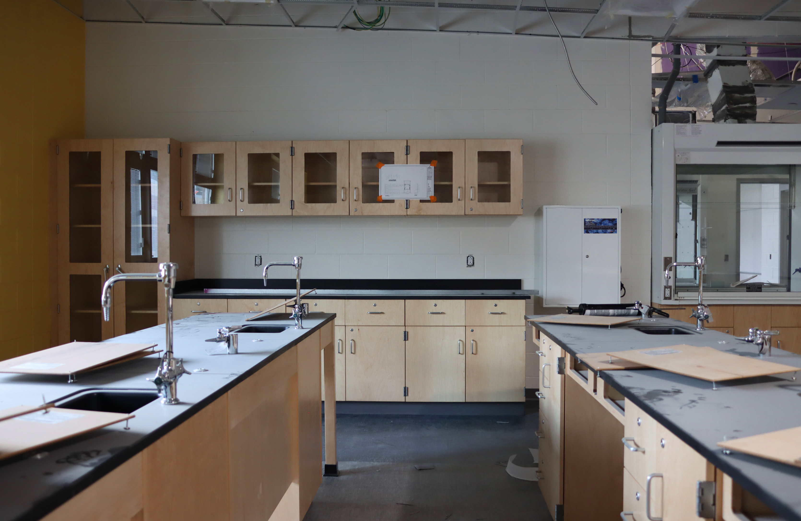
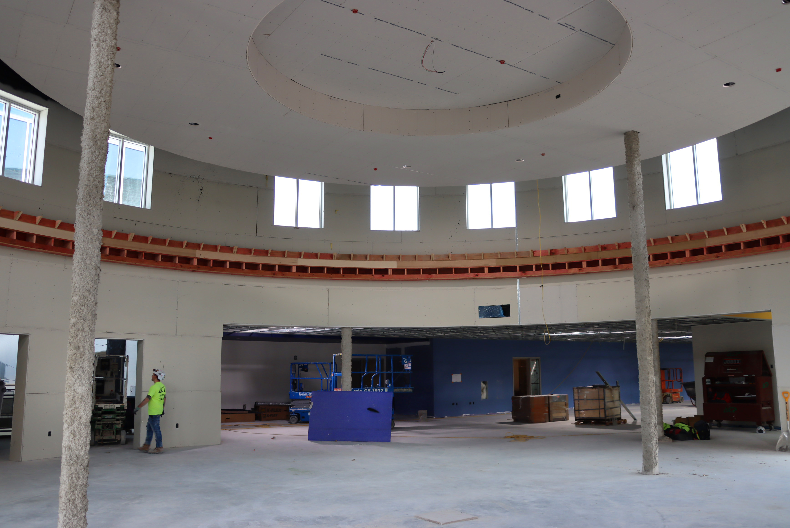
In addition to a modern 21st-century learning environment for high school students, LHS will also be home to a fully equipped 72,000 SF Career Tech. The space will support several career trade programs:
- Full culinary and food service kitchen lab
- Cosmetology are with facial and pedicure training stations
- Agricultural education lab
- Systems technology lab
- Metal production lab
- Carpentry workshop
- Automotive collision repair shop
- Media arts lab
- Criminal justice lab with shooting range
- Medical assisting lab
Check out the exterior progress in our latest drone fly-over of the building.
Summit Construction is honored to serve as CMR for this state-of-the-art educational facility alongside our partners at Schorr.
Follow along with this exciting project by connecting with our team on LinkedIn, Instagram, YouTube, and Facebook.
