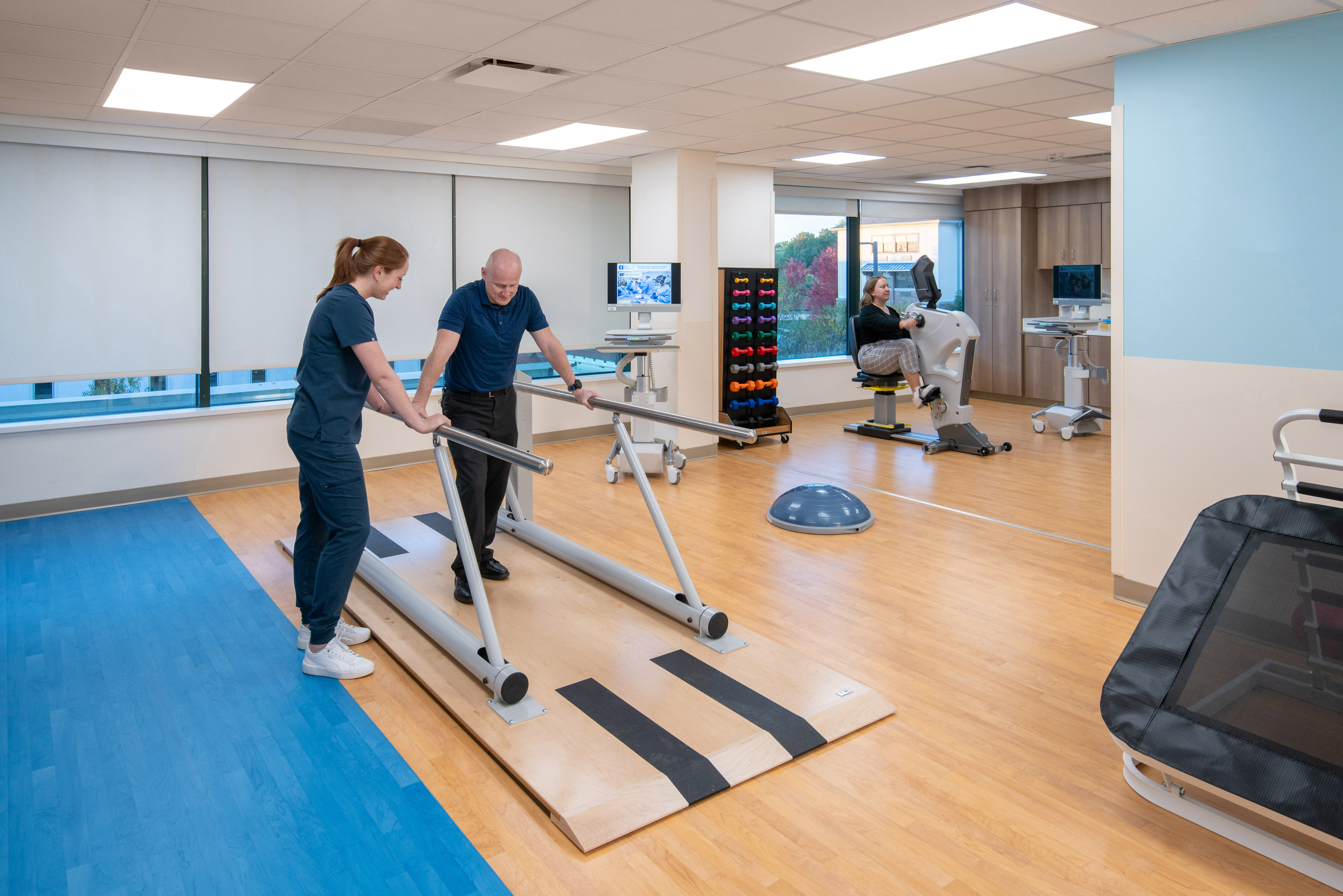As part of Akron Children's Burn Center updates, SCC provided CMR services for renovations to a patient therapy space and procedure room in the main hospital.
Summit oversaw all MEP trades, demolition, medical gas, carpentry and an assortment of finishes. Specialty finishes included custom wall graphic wall protection with a matching window film.
The procedure room was fit-up with a radiant ceiling heating system, air exchange sensors, and HVAC pressure sensors which will be fully monitored by the hospital BAS system. Also included were a ceiling-mounted gas column, a dual-mount CLG monitor, and a procedure light with an additional TV.
This project resulted in an updated therapeutic environment for burn center patients. The space is outfitted with a new layout and equipment creating a gym-like atmosphere to promote continued healing.
The Summit team collaborated closely with Hasenstab Architects on this project.

