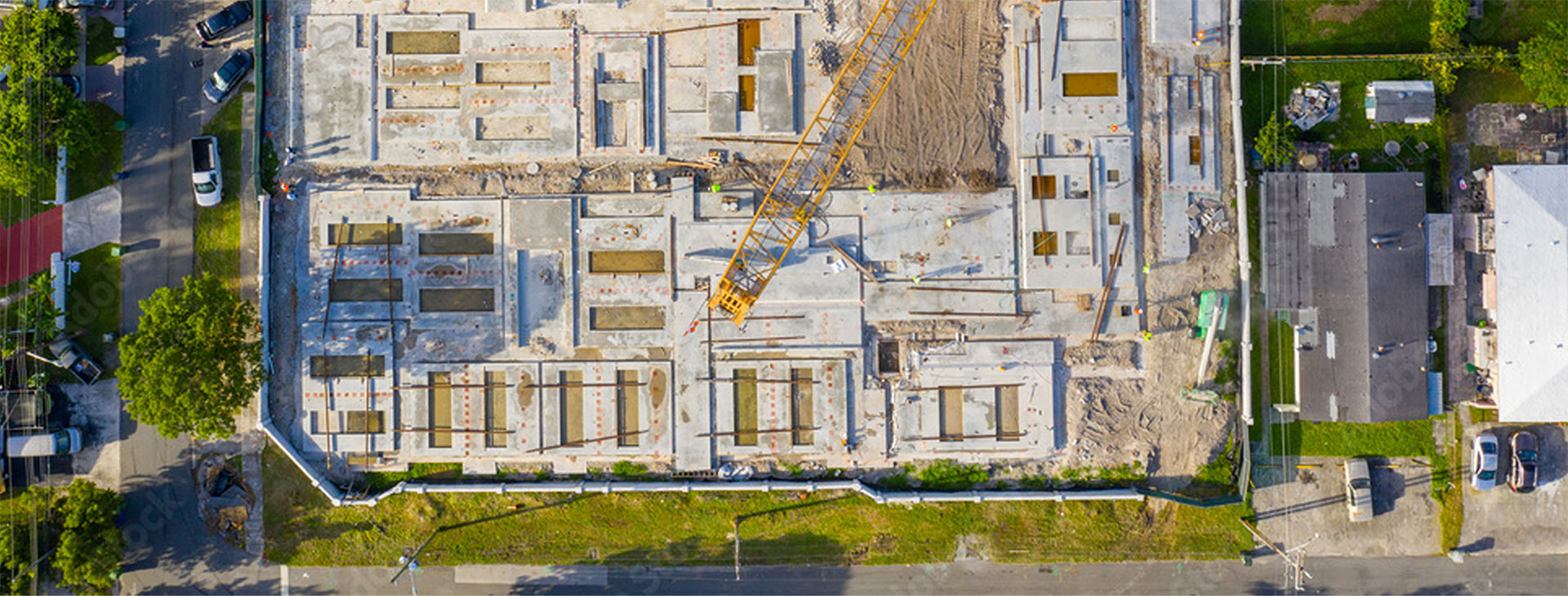The 220,000 SF school consists of two academic wings with extended learning areas, two gymnasiums, art rooms with kilns, and a dedicated VoAg (Vocational Agriculture) space.
Three older school buildings closed upon the opening of the new Greenon Schools K-12 campus, which houses 1,600 students. Within the campus, the building is divided into two wings. Greenon Elementary is home to kindergarten through sixth grade and Greenon Junior/Senior High is home to seventh through twelfth grade.
Summit Construction and Resource International Inc. provided Construction Manager at Risk (CMR) Services alongside SHP Leading Design.

