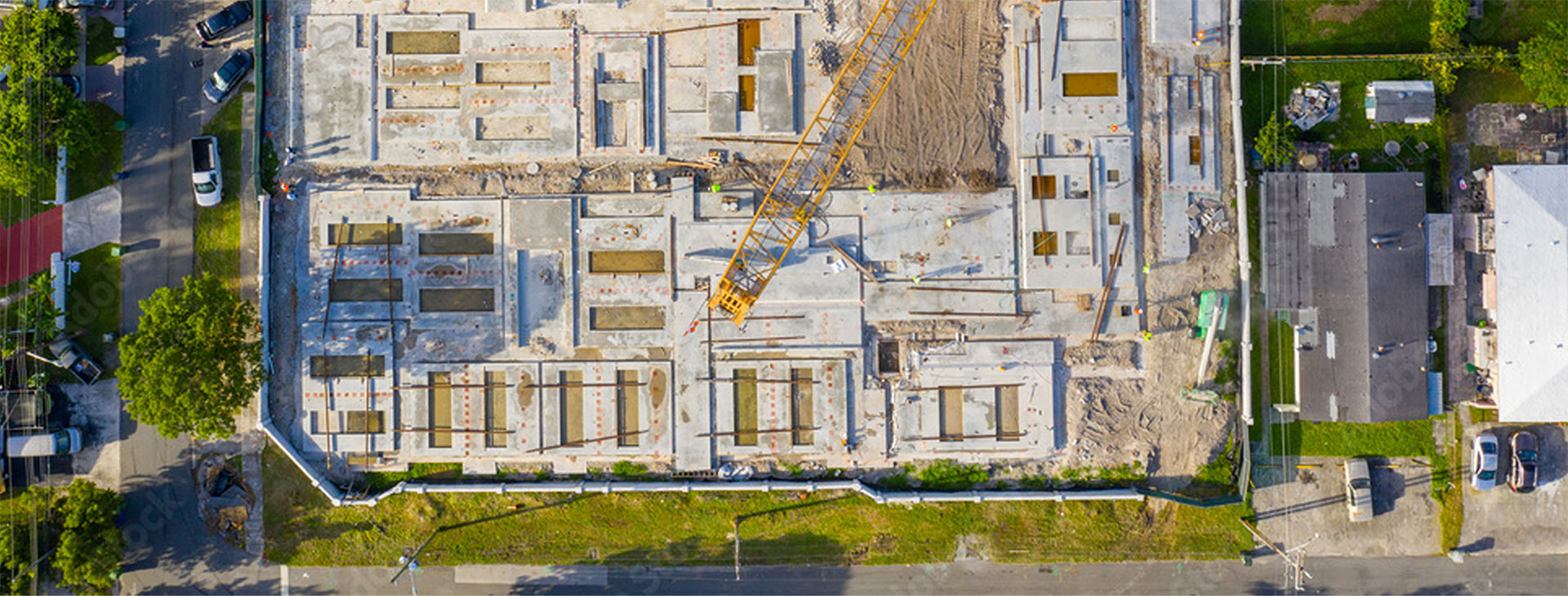This branch facility was built to resemble the local architecture of the area. Traditional wood framing with modern materials such as a standing seam roof allows open interior space utilization. At 11,800 square foot, this facility provides resource space, meeting rooms, and children and outside reading areas.

