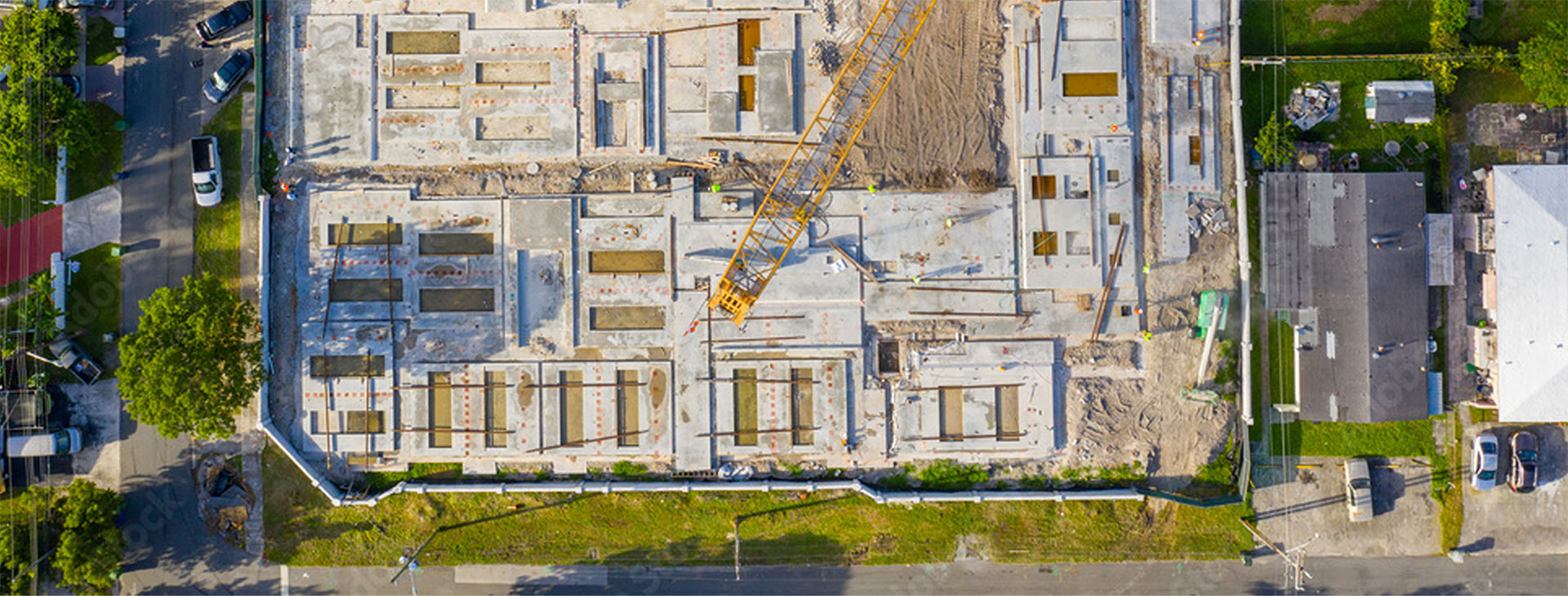The design of this branch facility was built to resemble the local residential neighborhood utilizing a steel frame, brick veneer, shingle roof and craft windows. The 12,000 Sq. Ft. facility provides 4,100 LF of shelving, 5,000 magazine units, 15,000 audio visual units, 22 PC work stations, meeting rooms, reading areas, an outdoor reading garden and public art to give the building more character.

