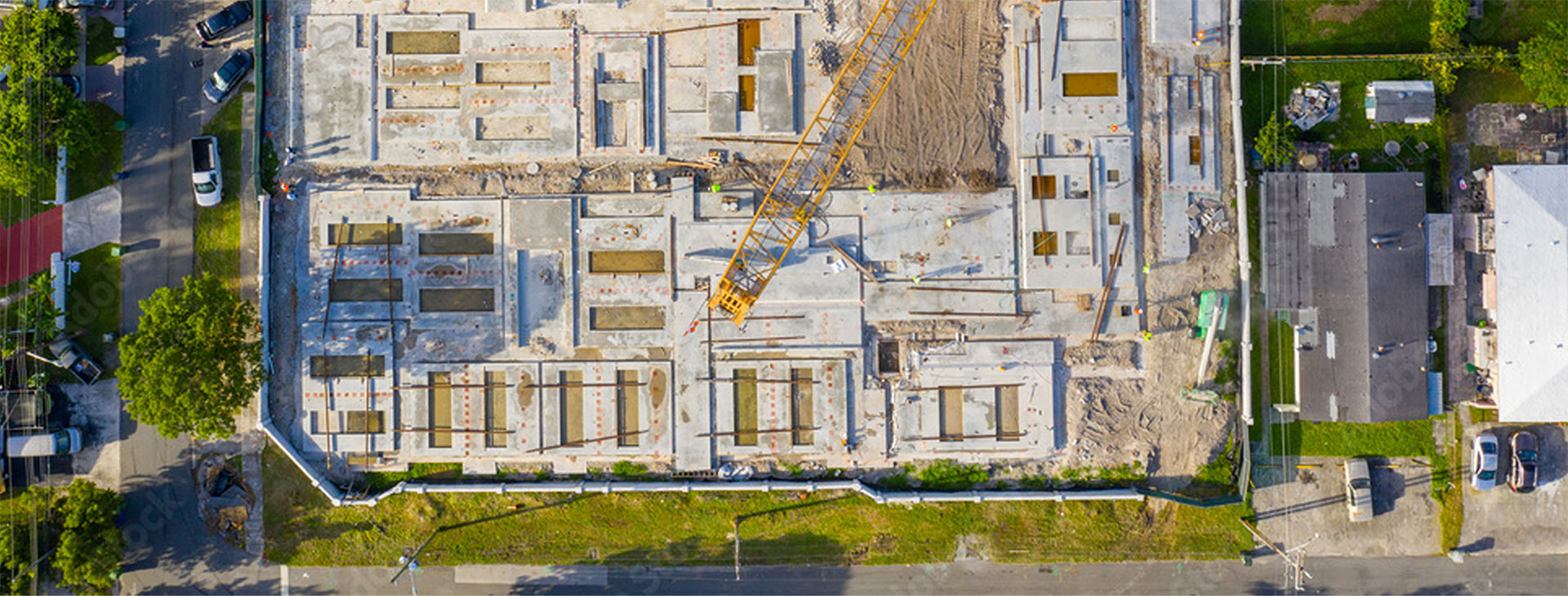Due to the success of the original build of the SGS Tool Facility, Summit was brought back for the project including a 7100SF addition and renovation to an existing single story slab on grade building. Work on the project included the build of a testing facility, offices spaces, meeting area, and upgrades to several existing offices. Unique materials used on the project included: new epoxy floor system in the testing area; wood truss roof system with a standing seam metal roof over both the new and existing building; Exterior Insulation and Finishing System (EFIS) over the new and existing building; custom built metal shaving accent ceiling features; and a custom built aluminum entry vestibule.
The project gave the owner a location to show customers (local and abroad) specific products and how they were designed and built. It gave them a meeting location to go over the cost benefits of using their facilities in lieu of competitors in a clean, well-organized building.
SCC and Oaks Group developed a design that would expand the existing facility while minimizing the cost of building at whole new location. This saved cost while creating a facility that met the owner’s needs with an upgraded aesthetic view of the existing building.

