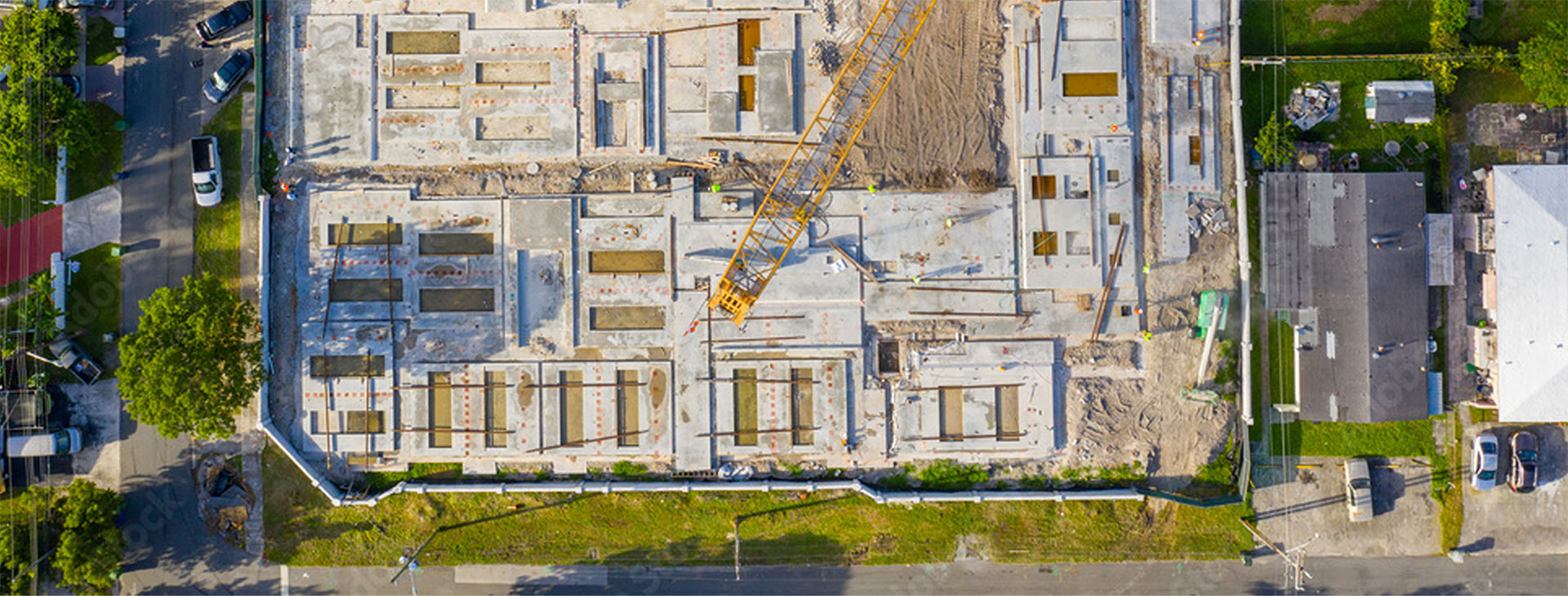A new venture for Summit Construction is in the industrial sector. With that in mind, Summit took on a new project with SGS and developed 6.5 acres of land to accommodate a new 80,000-square-foot facility. This project included a new 10,000-square-foot, 2-story office space with a clearstory atrium lobby followed by the 70,000-square-foot manufacturing facility.
The end mill consisted of a pre-engineered metal building structure while the office was a traditional steel structure and construction. End mill boasted overhead infrastructure to accommodate mechanical, electrical, fire alarm, and data runs to owner’s equipment. While this project was unique in its nature, Summit soared through to complete this as a success.

